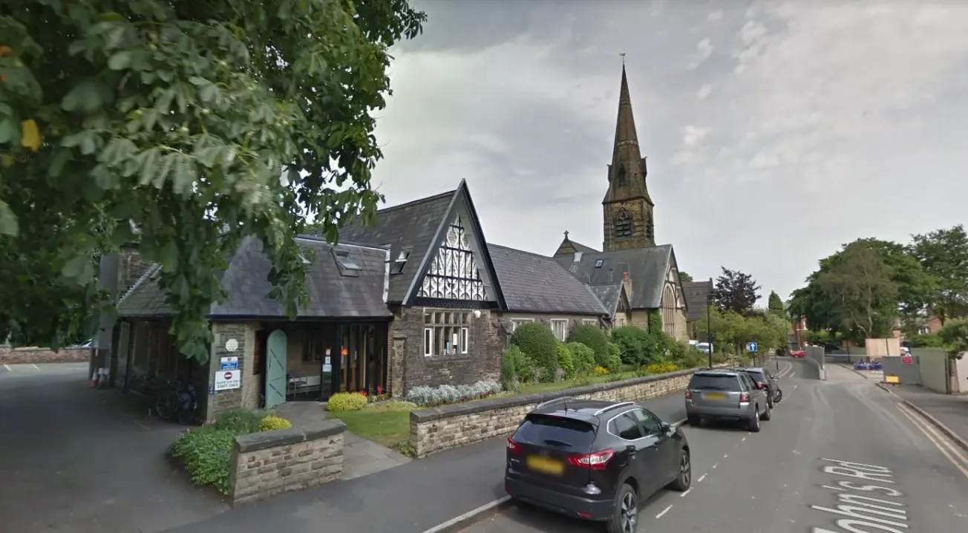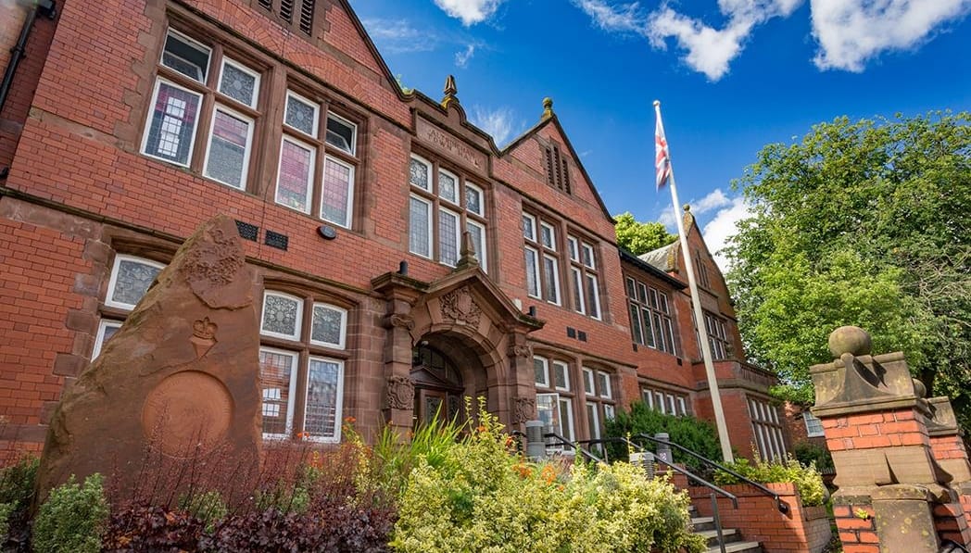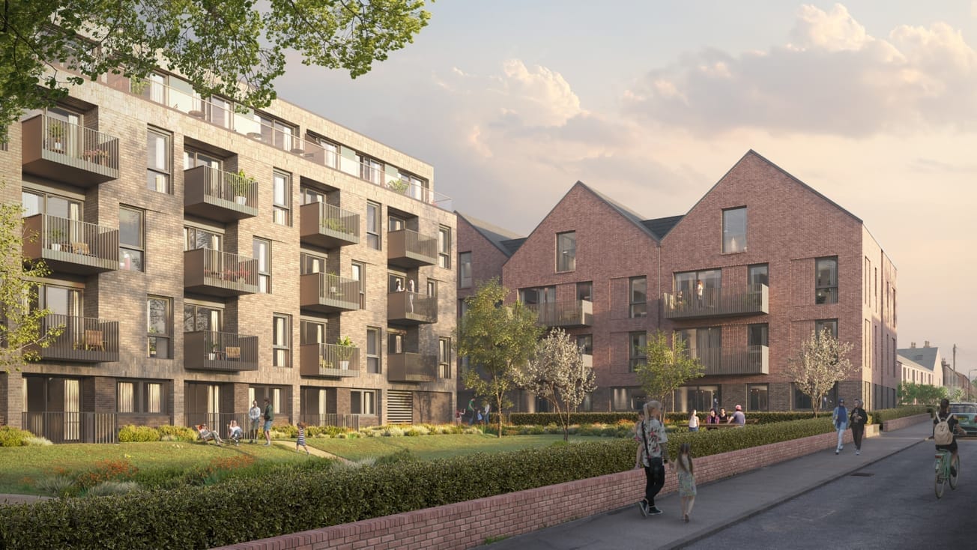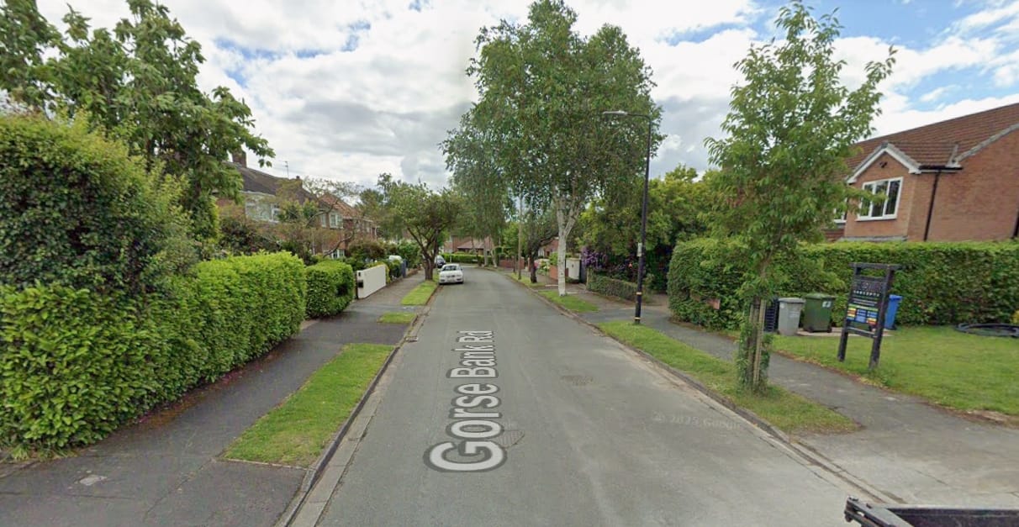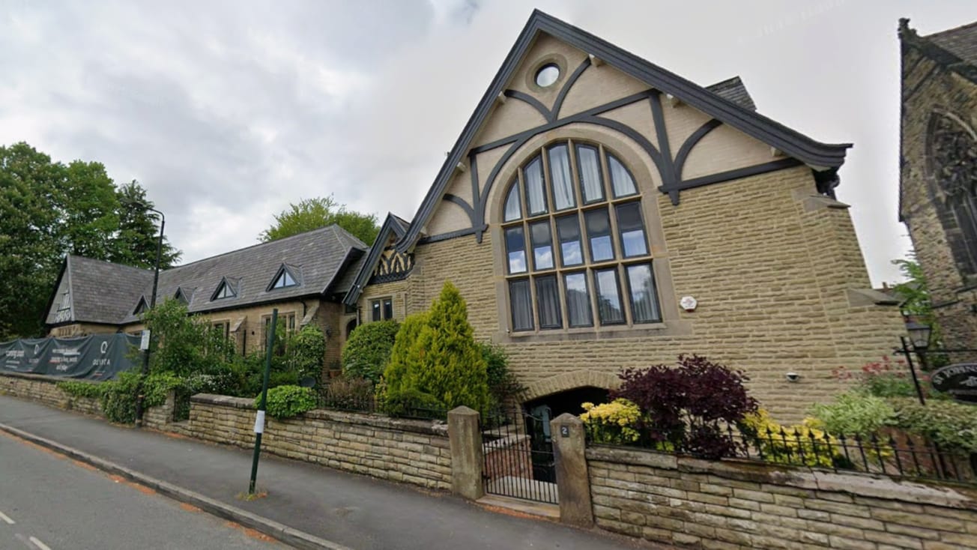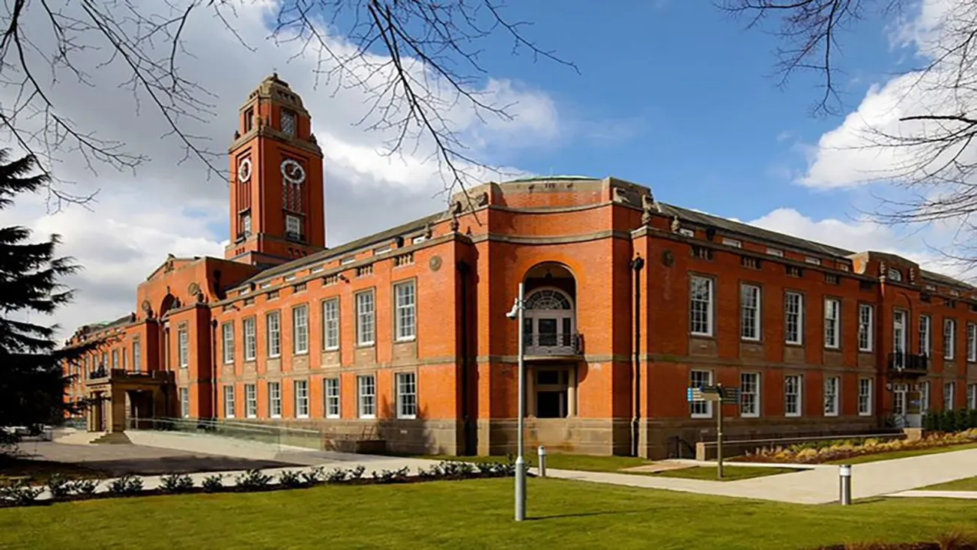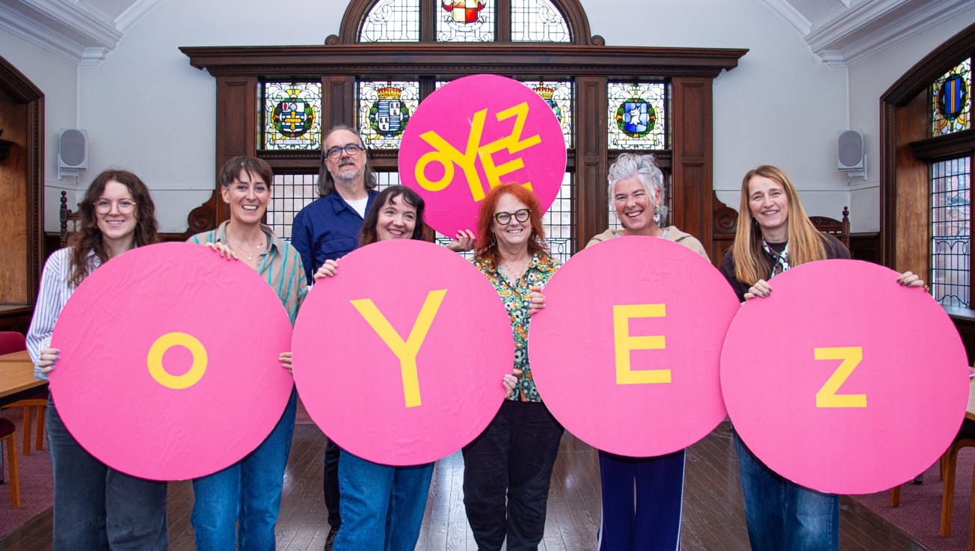A developer has secured planning permission to transform the former St Johns Medical Centre into five new homes.
Trafford Council’s planning committee voted unanimously to allow Quinta Group to build one four-bedroom and four three-bedroom homes on the St John’s Road site in Altrincham.
The original building dates from the 1800s and was originally used as a school before becoming a medical centre in the 1980s. It’s on the same site as the Grade II-listed Church of St John the Evangelist, which has recently been converted into homes after closing as a church just days after celebrating its 150th anniversary in 2016.
The St Johns practice moved to the Altrincham Health and Wellbeing Centre on Market Street in November 2019 and has been unoccupied ever since.
The £4m redevelopment will include basements for each of the five properties, which could also be used as an extra bedroom, as well as 10 car parking spaces and six bicycle storage spaces.
Quinta Group says its plans for the 0.36 site reflect its location within a conservation area.
The retention of the original building will be retained along with a new side and basement extension to create five new four bedroom modern character mews homes, with private parking and gardens to the rear, to sit “sensitively within their surroundings”.
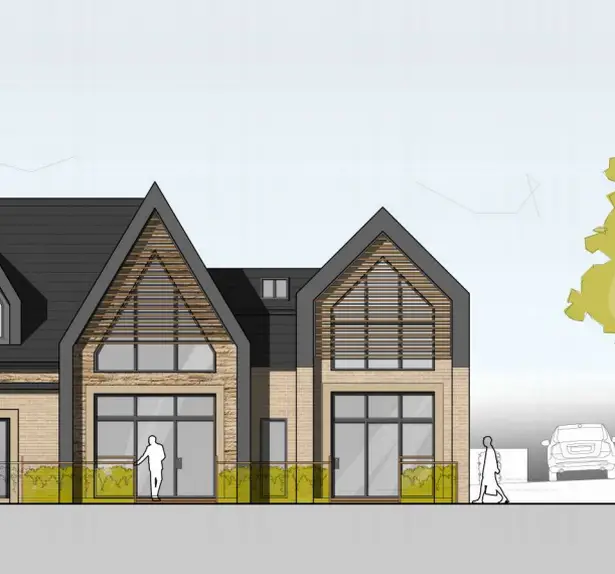
Alexander Clarke, managing director, Quinta Group, said: “This is our fifth project in the area and the relocation of the St John’s practice provided an ideal opportunity to create attractive homes in a quiet location but within easy walking distance of the town’s retail, and leisure amenities.
“This is a well-known property and the plans for its conversion and transformation are sympathetic and in keeping with the existing style of the property.”
The project team includes the architects, View Associates, planning consultants Iceni and heritage consultants Stephen Levrant, from Heritage Architecture.

