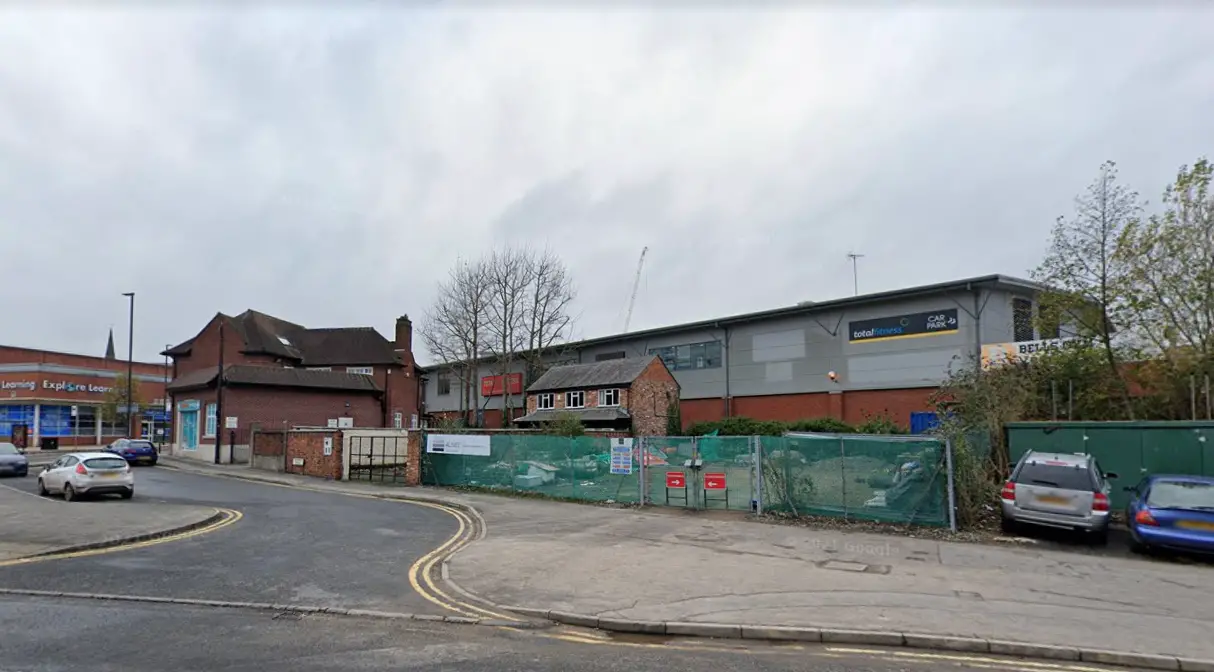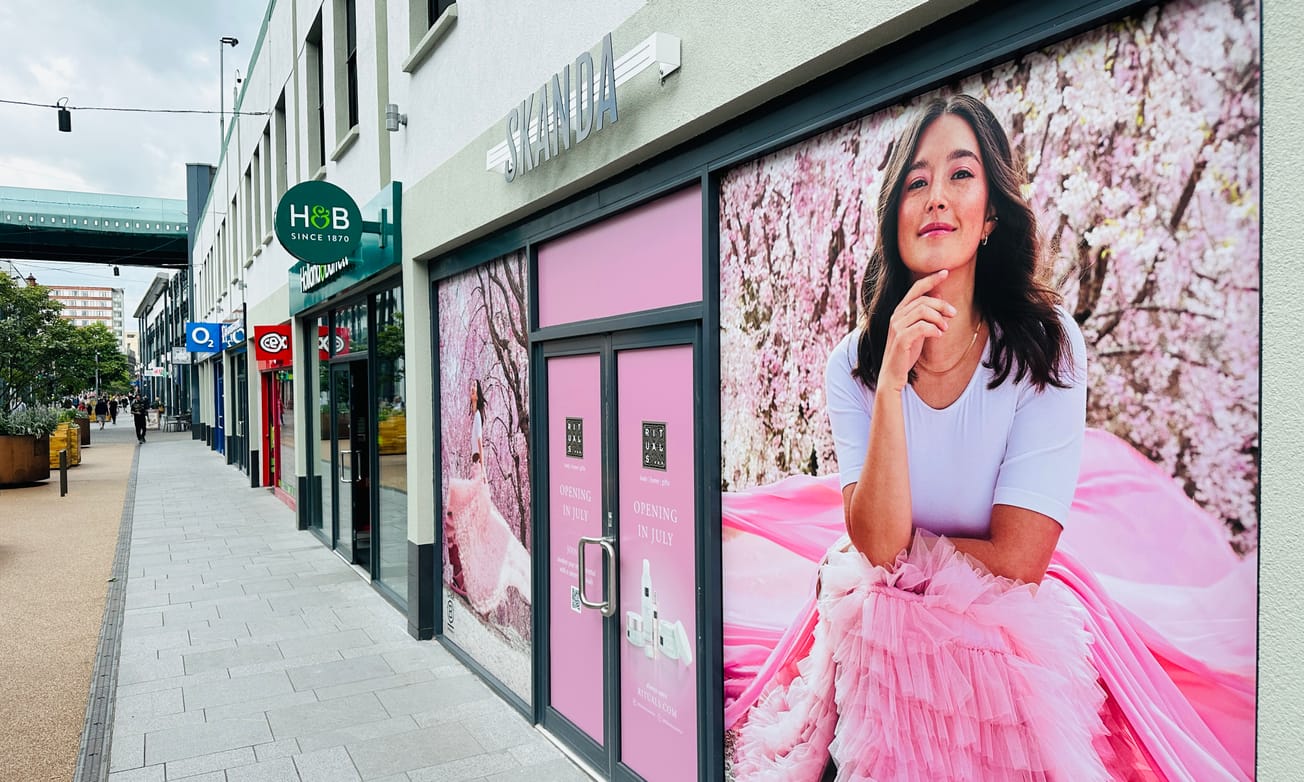Plans have been submitted to turn an unused patch of land in Altrincham town centre into a five-storey office block.
DEN Architectural Design Consultants has submitted proposals to turn the land, which contains an unused two-storey office building, into a contemporary office scheme totalling 9,500 sq ft with an estimated build value of £2m.
The location is on Denmark Street opposite the Vue Cinema and a designated cycle storage area and roof terrace are included in the plans.
The plans have been submitted on behalf of Knutsford-based Eurocar, who would be looking to relocate to the new development, which is listed under the name of Lowry House.
David Denton, director and founder of Den, said: “There’s always strong demand for quality office space in Altrincham and this development would be ideally suited to either several separate businesses or an entire new office space for one tenant.
“The area is more popular than ever, with unrivalled transport links and the amenities of Manchester within easy reach.”
DEN, which operates in all areas of architectural design, is currently working on projects all over the North West.
Denton added: “These offices would be the perfect addition to the area’s ongoing regeneration and I’ve no doubt they’ll prove hugely popular once the development hits the market following a planning decision.”








