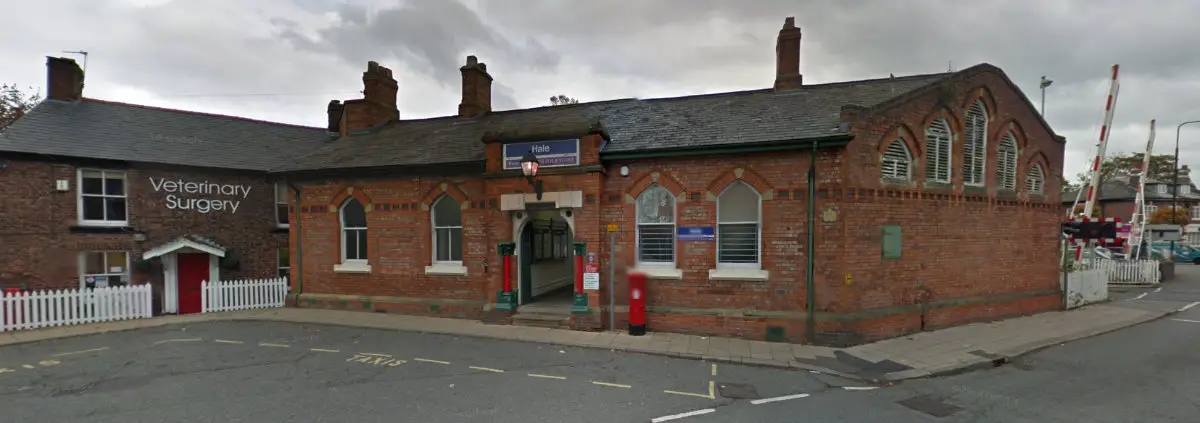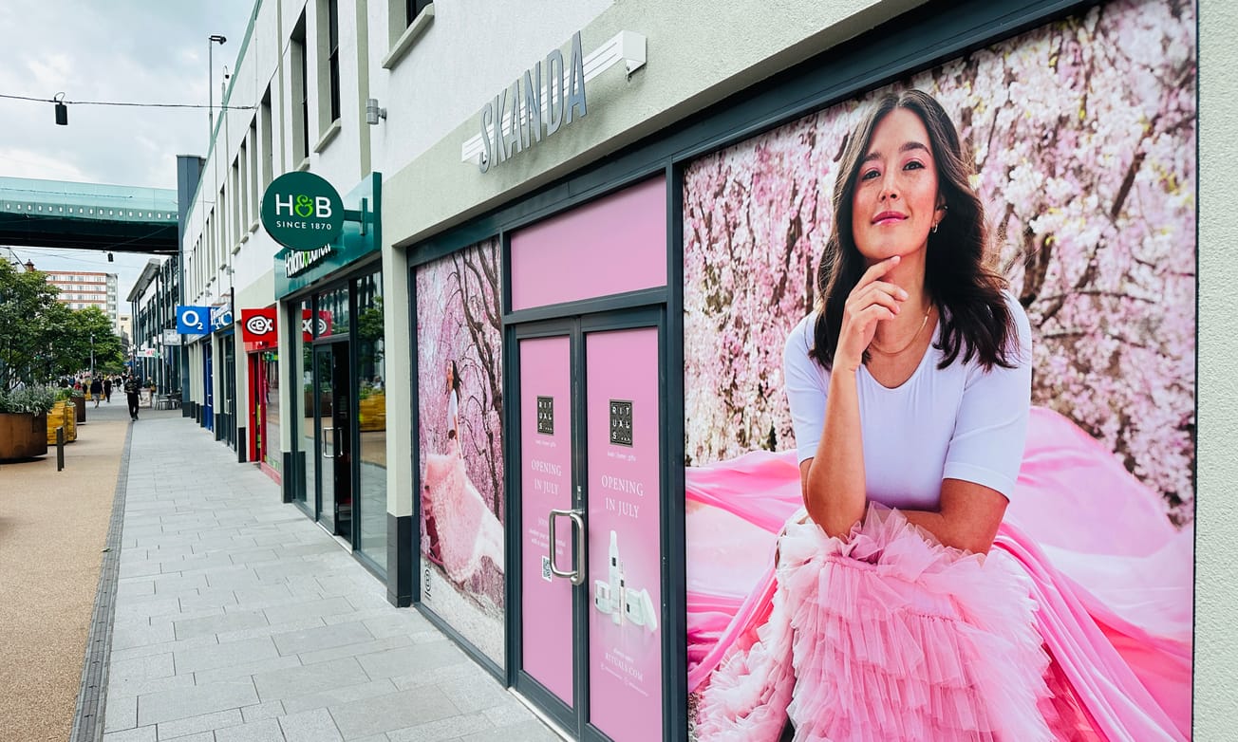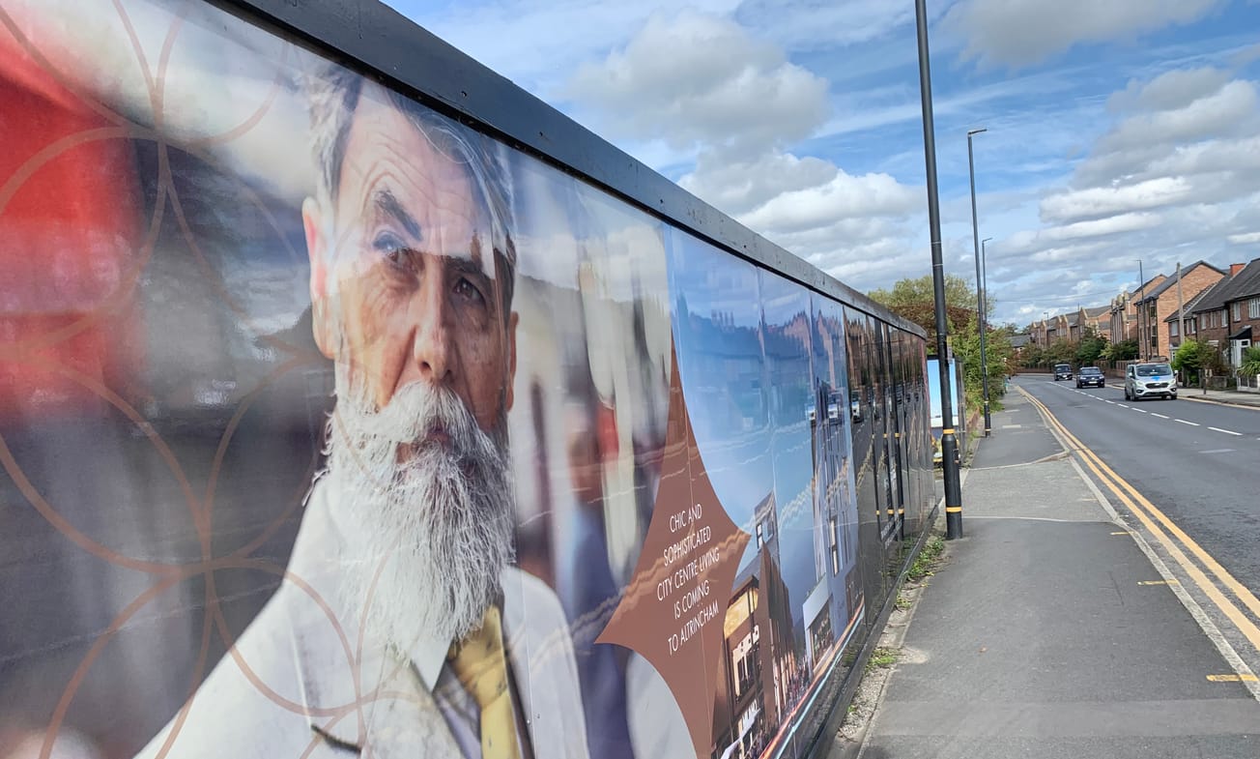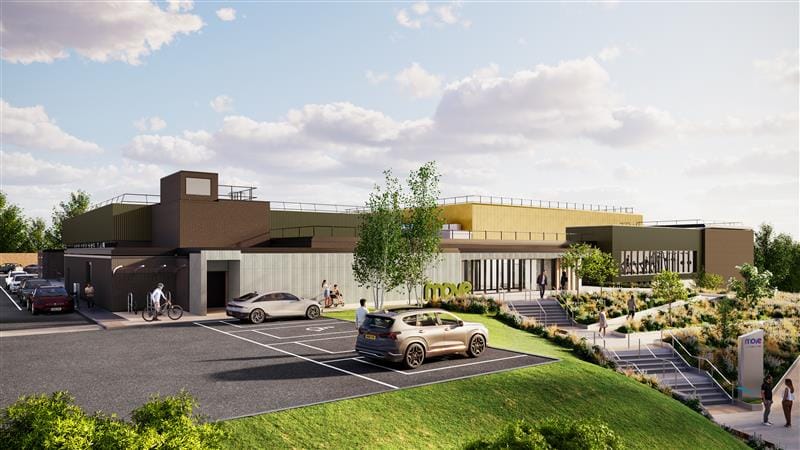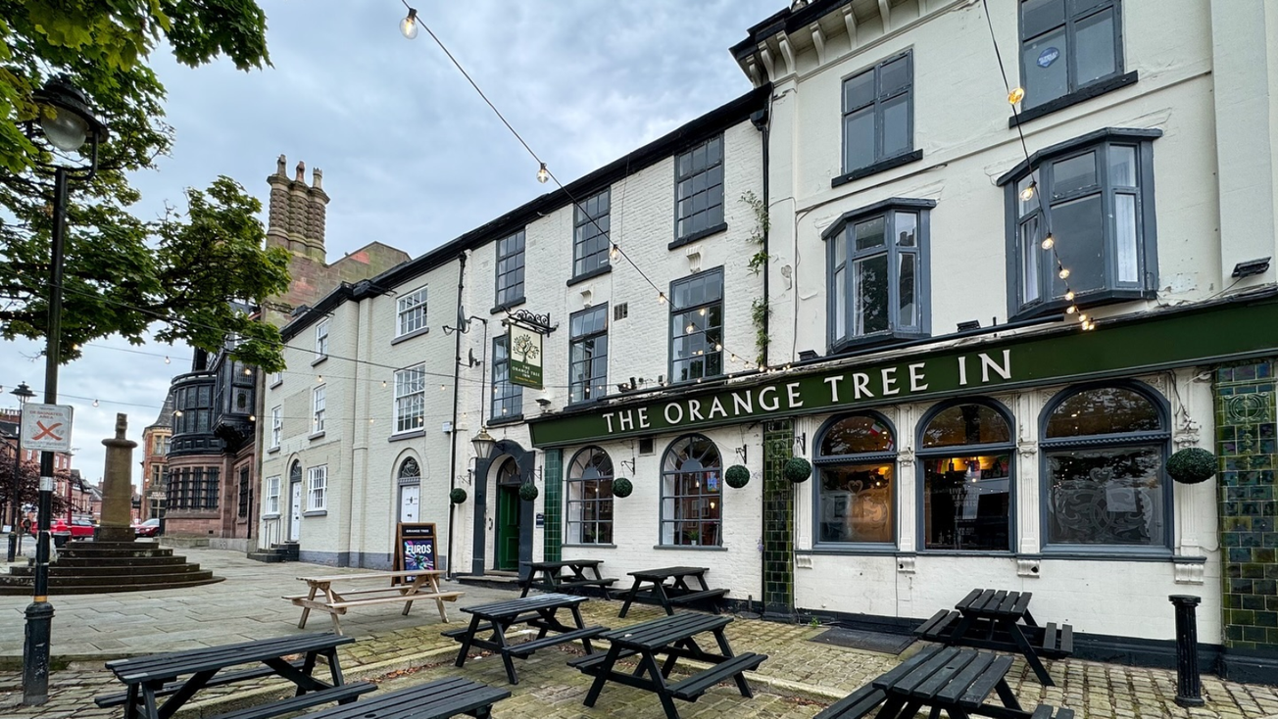Plans have been submitted for a new 28-seater café/restaurant in the disused waiting room at Hale Station.
Network Rail is seeking permission to convert the room inside the historic building, which was opened in 1862 and given Grade II listed status in 1977.
Proposed works would include the installation of two glazed doors and a window within existing openings on the platform side, as well as the refurbishment of two existing windows on the Ashley Road side.
The conversion would also require the removal of two sections of internal wall, the erection of a new partition wall between the proposed kitchen area and disabled toilet, and other “internal alterations”.
The application states that the work “would upgrade and improve the visual appearance of the station, and restore some of the historic features”.
It adds that Network Rail “understands the importance of approaching these works with care, to ensure that any works at the station do not detract from its listing, or the character of the station itself”.
Following its designated listing in 1977, an amendment eight years later divided the station into separate listings – one including the “east platform, waiting rooms and canopy”, and the second encompassing the “west platform building, canopy and signal box”. The footbridge comes under a separate listing.
Members of the public have until January 28th to submit any comments about the proposal. Further details can be accessed by searching for application 84495 here.
Warrington-based property services company BE Group are acting on behalf of Network Rail, while Winsford architects AB Architecture have drawn up the plans.
Image: Google Street View

