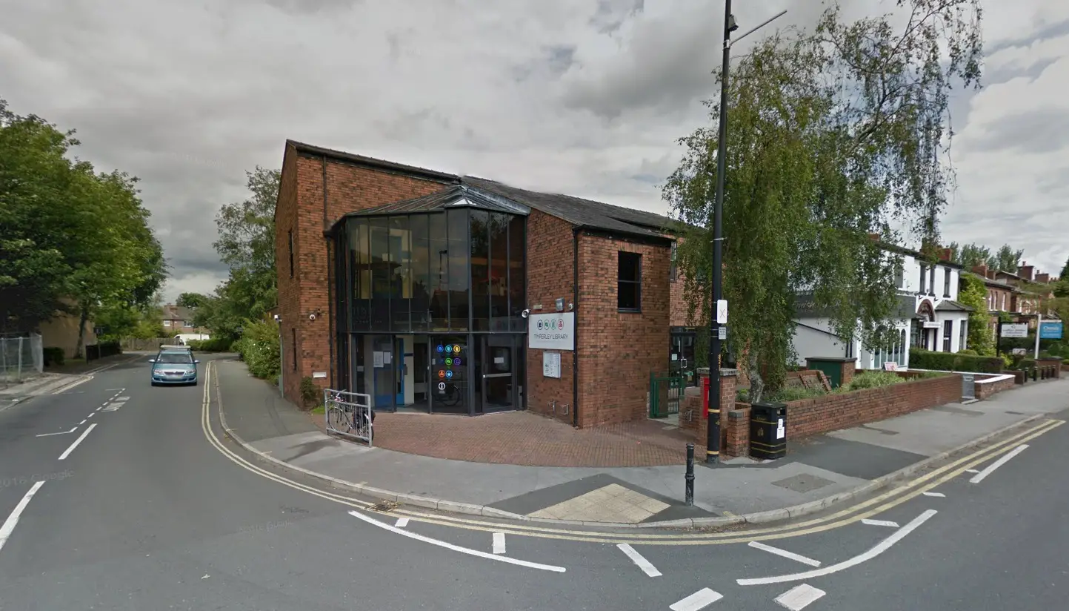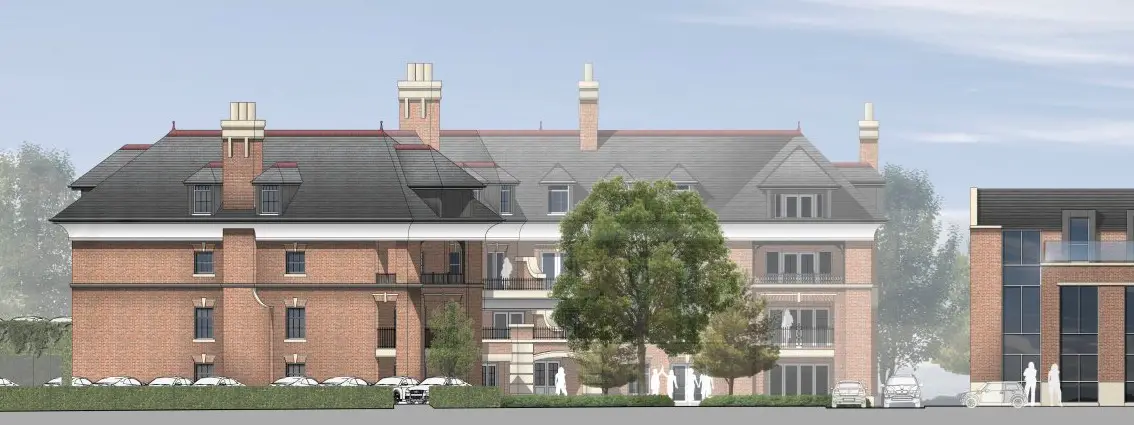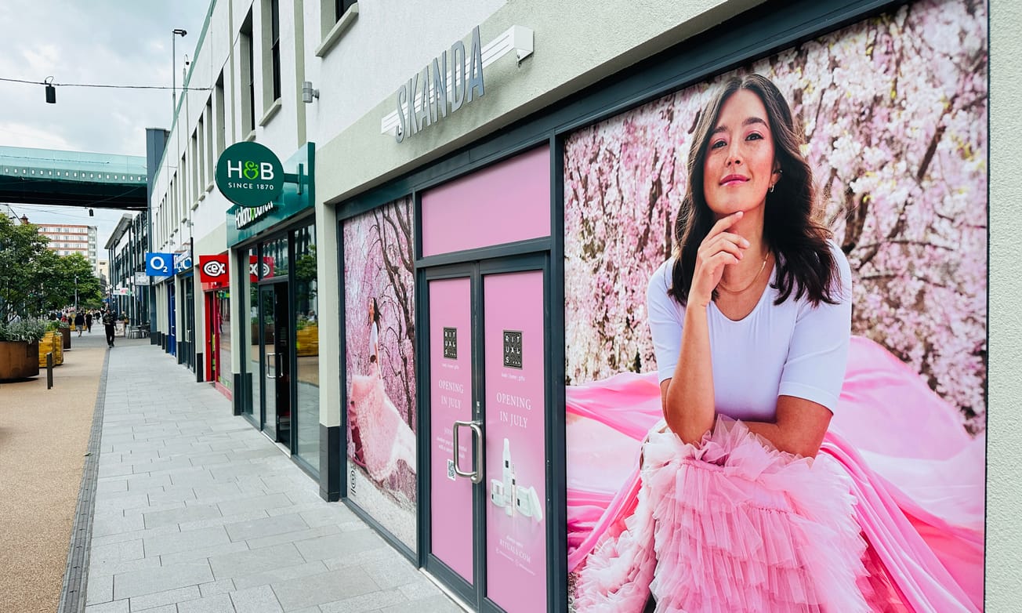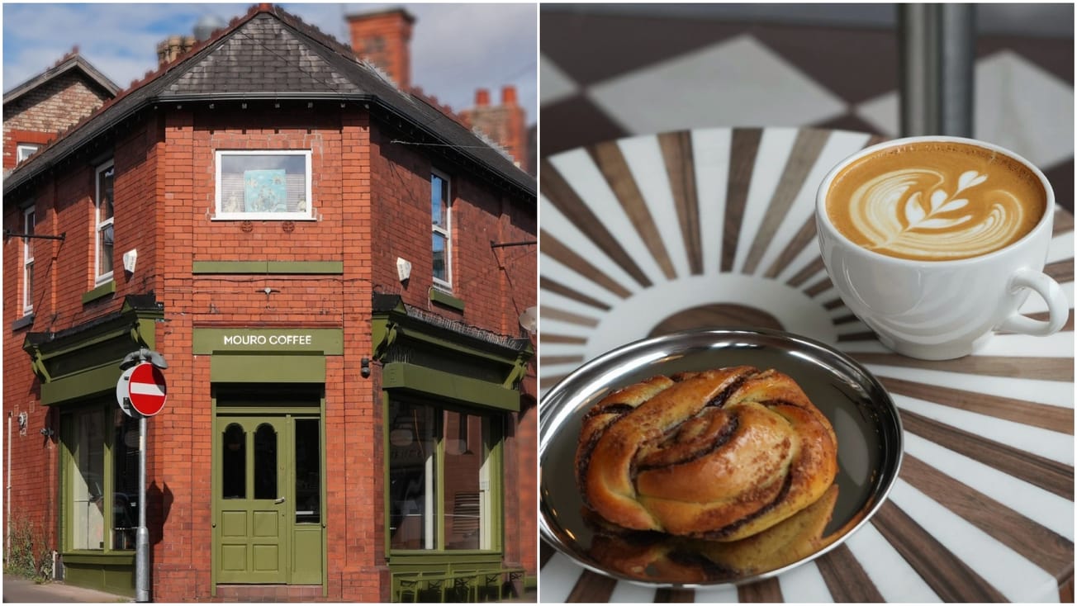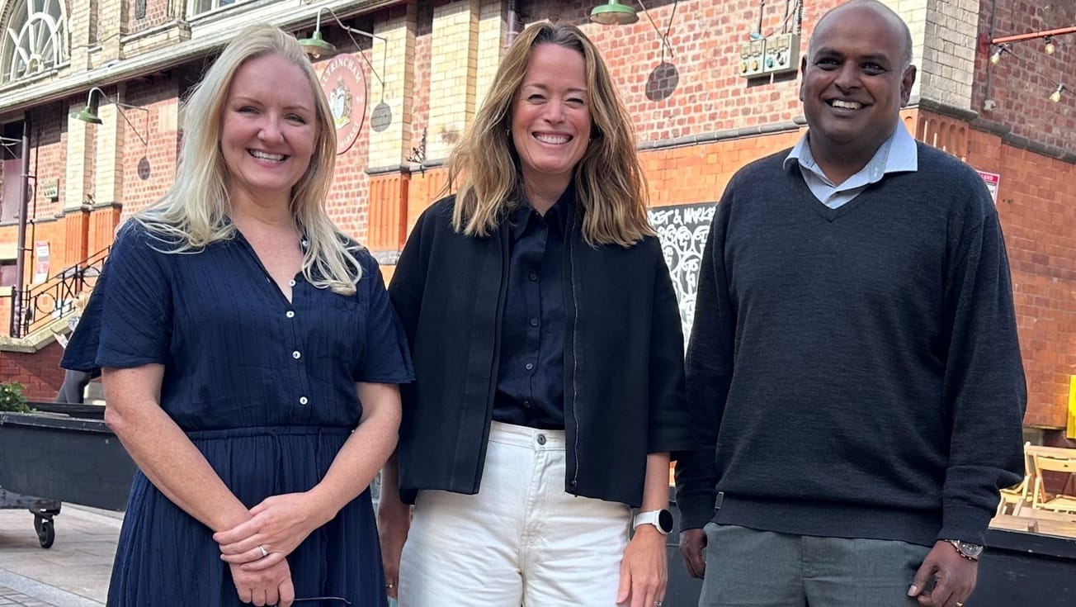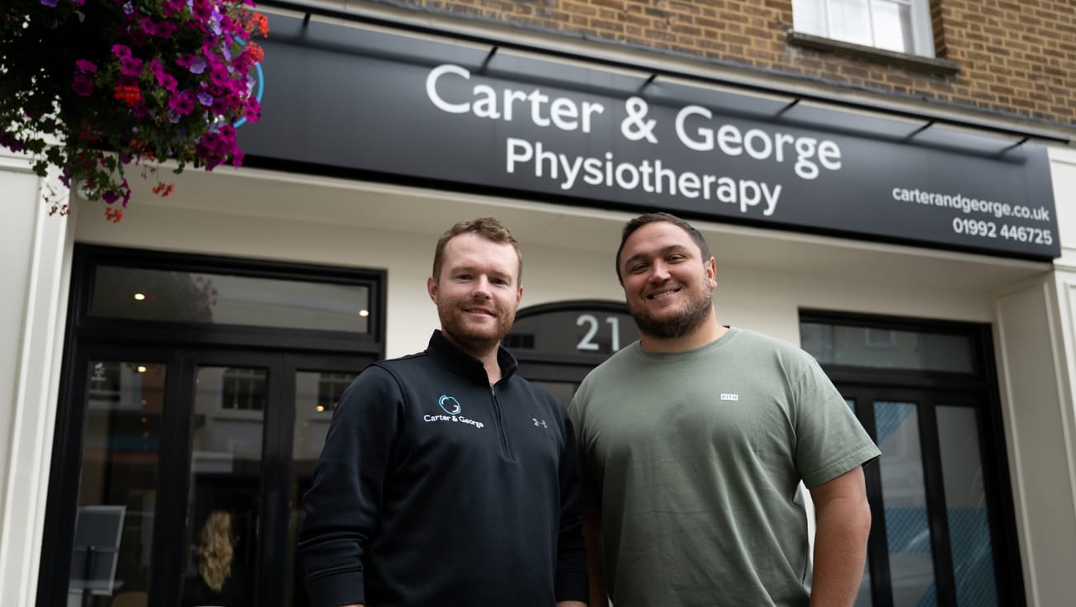Work is set to begin on a new £7m library, community and apartment scheme in the heart of Timperley.
Planning officers at Trafford Council have unanimously approved plans for the new mixed-use facility, which will be built on the site of the existing library on Stockport Road.
The development will be two and a half stories at the front and three stories to the rear. It will provide a 1,000 sq ft retail unit, a GP surgery on the ground floor (relocating the nearby Park Medical Centre), with eight consultation rooms, a high-tech library, community rooms and kitchen on the first floor. The second floor will be reserved for office or healthcare space.
Towards the rear, a four-storey red-brick apartment building will be located on the existing public car park in Baker Street and will consist of 22 two-bedroom and three one-bedroom apartments.
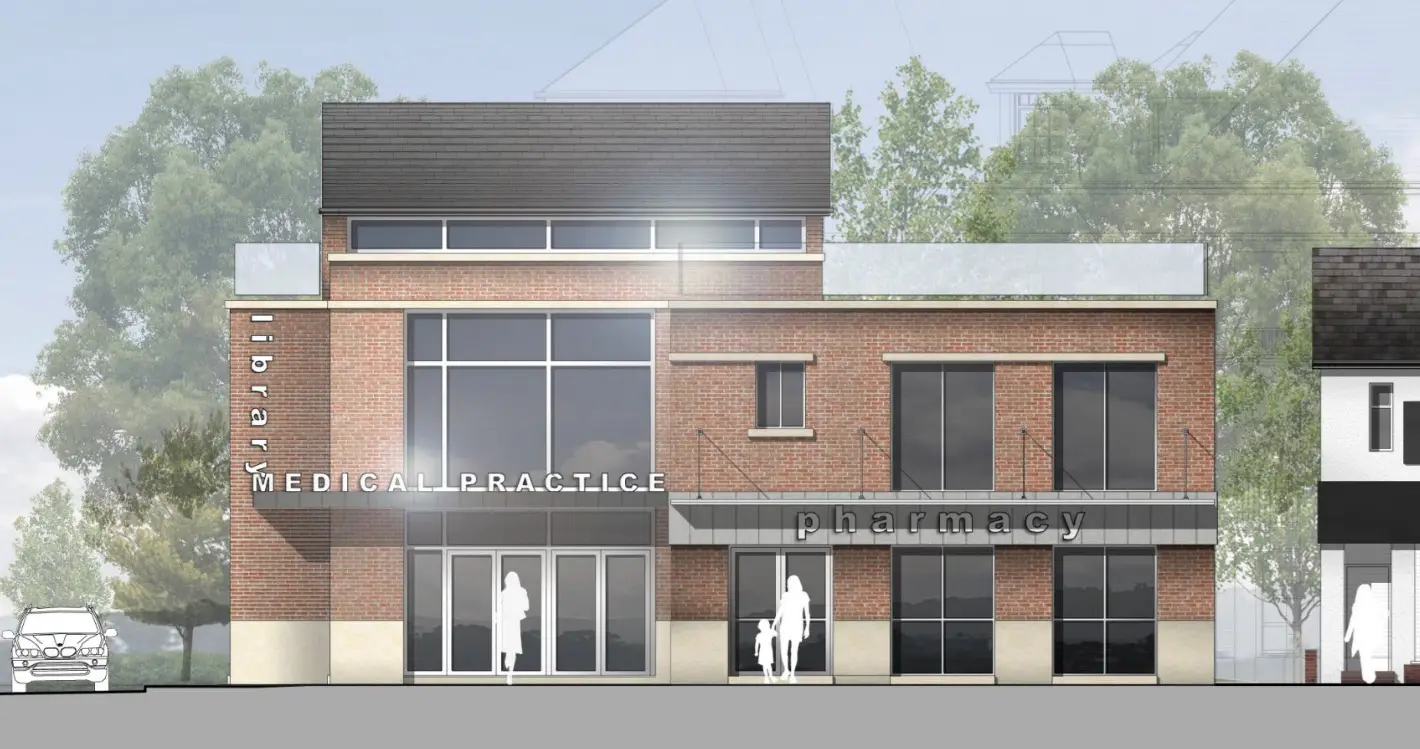
A replacement public car park will offer 116 car spaces, of which 25 will be allocated for the apartments and 14 for the GP surgery. Currently, the car park has 125 spaces.
Planning permission was secured by architects Calderpeel on behalf of Hale-based developer Citybranch, the company behind the new Hale Barns Square development and the health and wellbeing centre on the site of the former Altrincham Hospital.
Adam Gross, director of Citybranch, said: “This is an exciting scheme that will bring huge community benefits, not least a high-tech library and enhanced healthcare facilities in the village centre. We’re looking forward to getting on site now and delivering a development that Timperley can be proud of.”

Chris Stubbs, of Calderpeel Architects, said: “Both the apartment building and the community hub have been designed to be in keeping with the local area. Through the hard work we did collectively during the consultation process, we managed to demonstrate that this is a high-quality development that will add significant local value. This was key to securing a swift planning decision.”
The planning committee received a total of 20 objections against the plans, including Altrincham Kersal Rugby Football Club, who use the car park at weekends.
A prefabricated building to the rear of Riddings Community Centre on Park Road will serve as a temporary library while the work is carried out.
