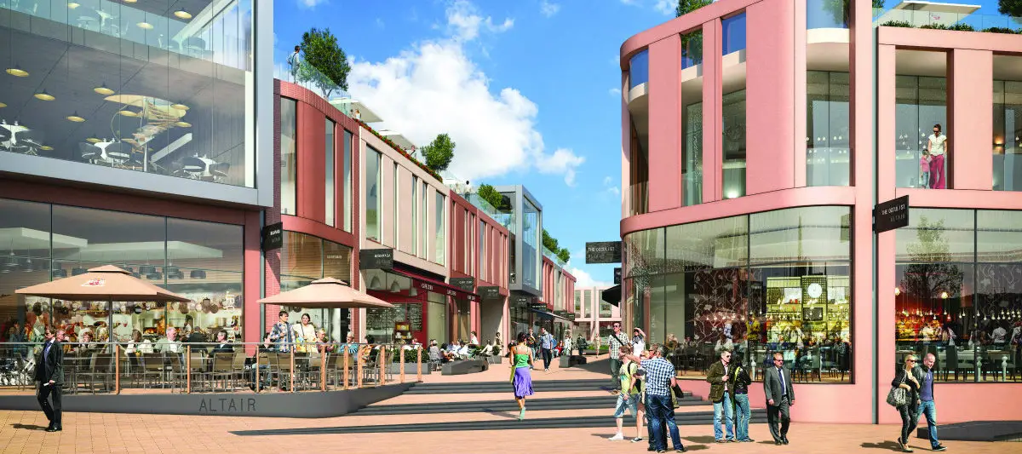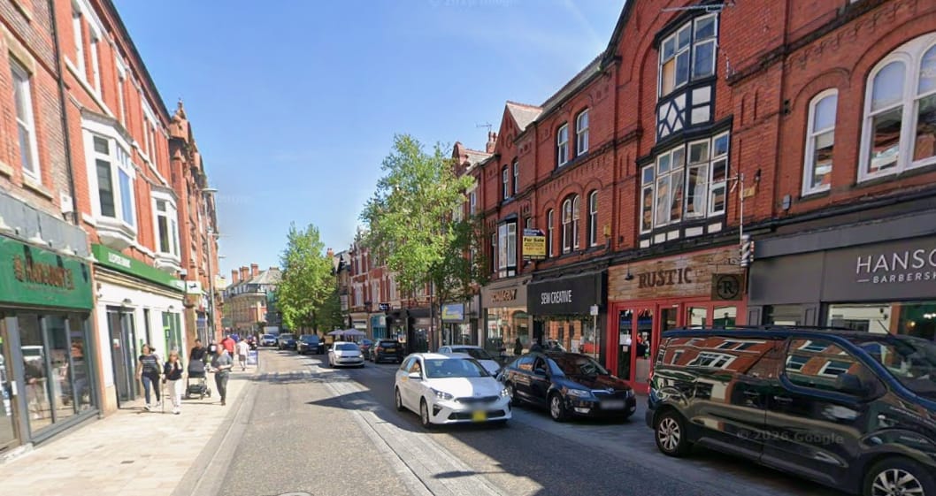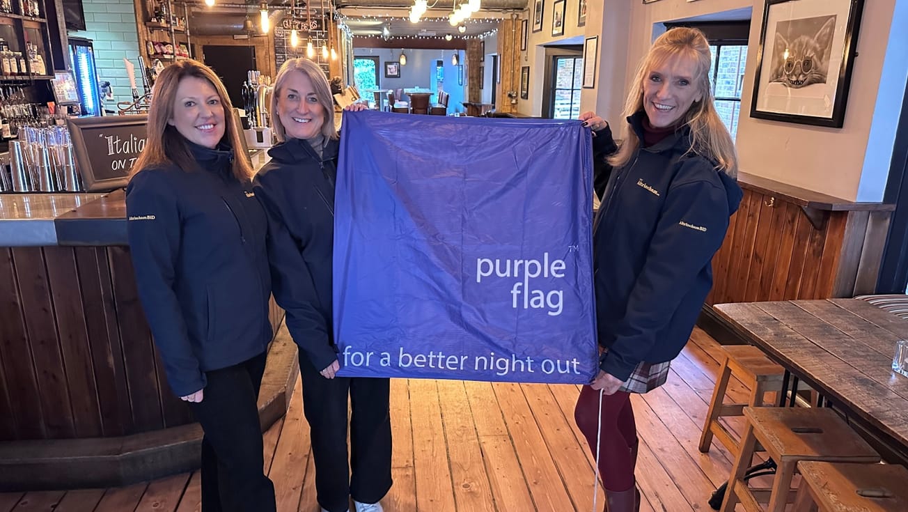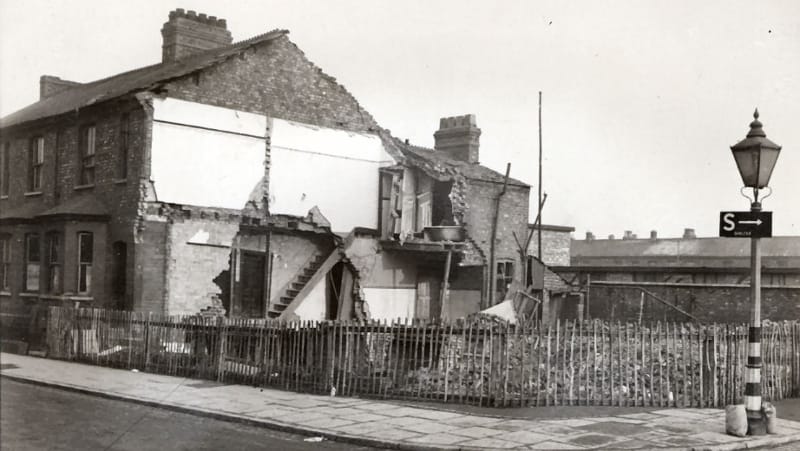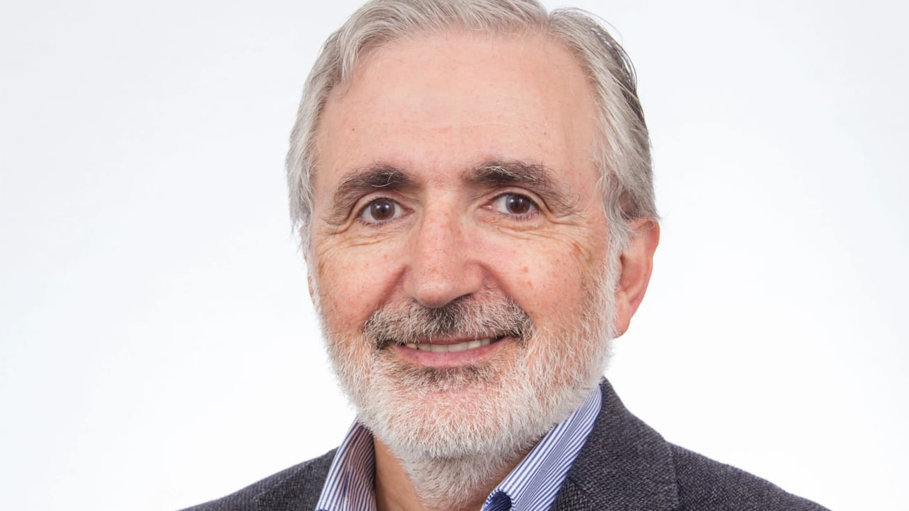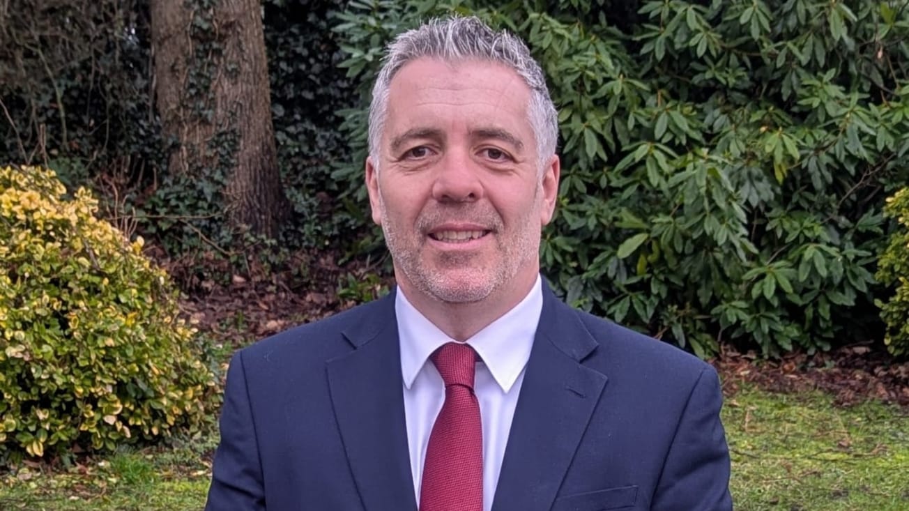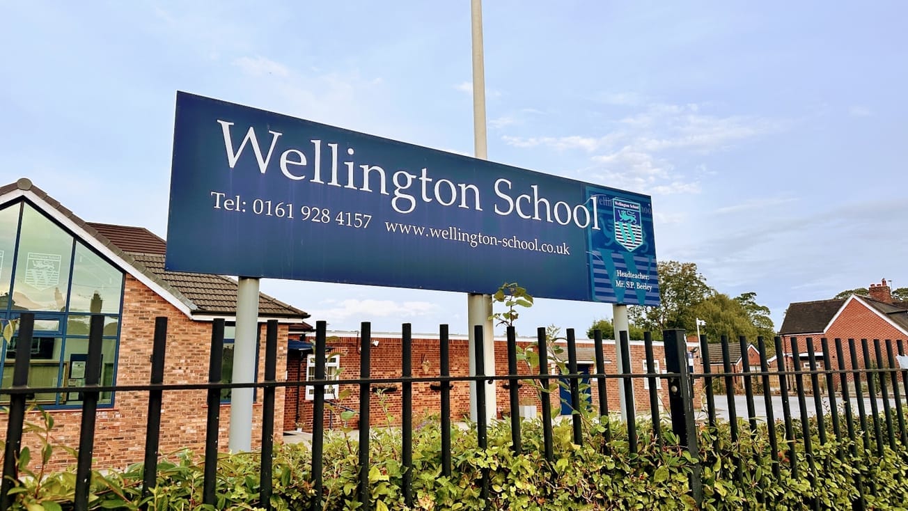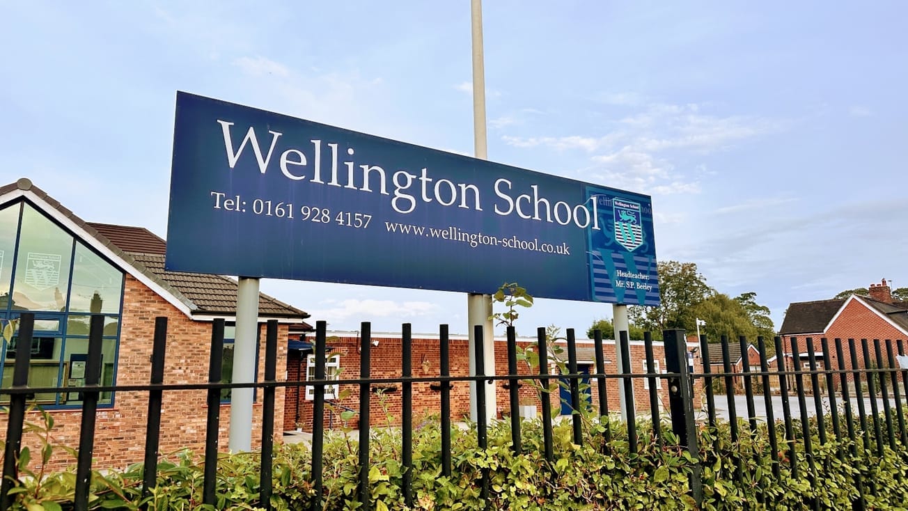The proposed £70m redevelopment of four and a half acres of Altrincham town centre took a significant step forward today.
Trafford Council and developers Nikal signed a development agreement for the much-anticipated – and much-delayed – Altair scheme.
The result, according to the Council, is that the mixed-use development – to include a new spa-type leisure centre, 15 leisure outlets including restaurants and bars, offices, 150 apartments and a new car park – will “start to move at pace”.
Nikal is said to be in talks with planners to secure the necessary permissions to start work on site “later this year or early next year”.
That’s several years since Nikal was first given the go-ahead for the scheme back in 2008 – and around a year since Nikal boss Nick Payne told us that construction would be starting.
Below: How the Altair development would look at night
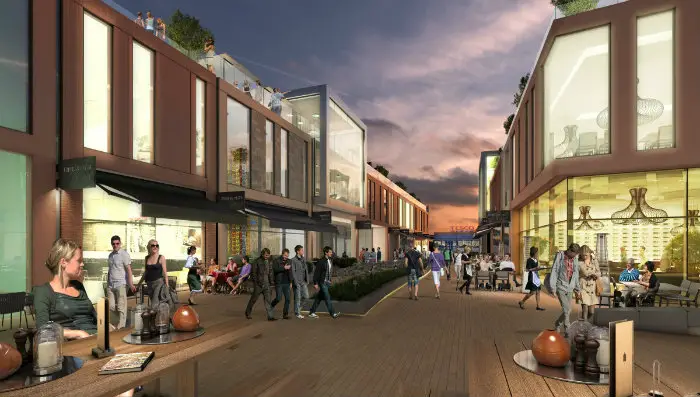
Today’s announcement does however reaffirm the Council’s commitment to a scheme that had gone quiet in recent months.
The council says Altair “will complement the wider investment already taking place in the town” and would be “a massive boost for the regeneration and future prosperity of the town”.
Helen Jones, deputy chief executive at Trafford Council, said: “This is fantastic news and is something that really does give a huge boost to residents, business and visitors to Altrincham town centre. To have such a high quality addition to the already established developments will further improve the opportunities the town centre offers for shoppers and visitors from near and far.
“The transformation which is taking place in Altrincham right in front of our eyes is so exciting and is destined to secure Altrincham’s future prosperity and its place as one of the region’s top town centres.”
Below: A map of the Altair site
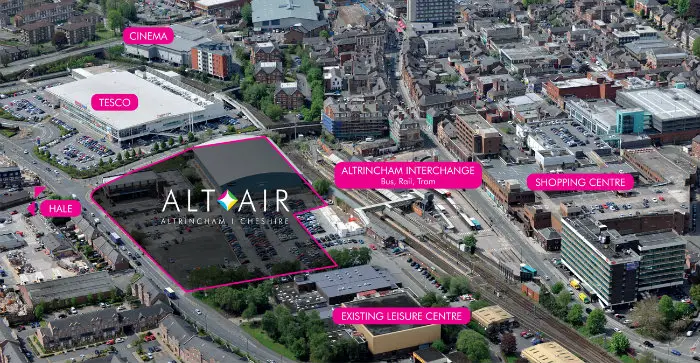
Going on the original timetable set out to us by Nikal last year, the Altair scheme could be completed by 2018.
Nick Payne of Nikal said: “Our vision for Altair can now be delivered. Our first phase will bring forward a dramatic new building of apartments and a new entrance to the Ice Rink opposite Tesco on Moss Lane. We are aiming to have detailed planning consent before the end of this year. The completion of the interchange this year has been a critical ingredient to our overall plans.”
Payne explained last year what the Altair scheme would in reality look like.
He said: “In essence there’s a single avenue, a boulevard which is L-shaped, and what we’re doing is pulling people from Hale and the Tesco area and then they’ll walk down a lovely, beautiful piece of public realm, past a series of restaurants, bars and eateries.
Below: How the Altair development would look by day
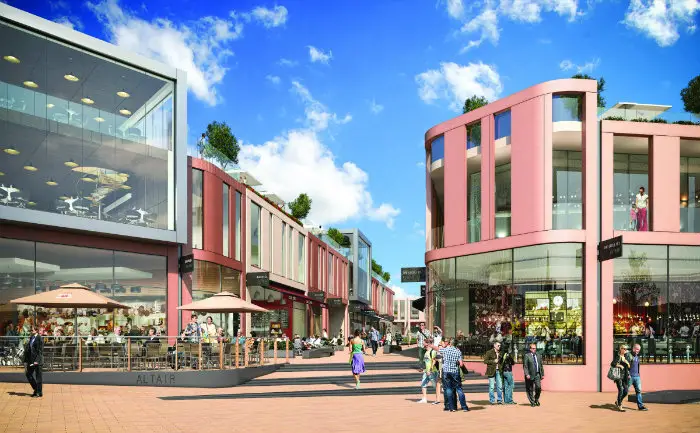
“Then it will lead up into a semi-sheltered space where you can buy your train tickets and your tram tickets, and then you walk into the new bridge that links directly into the platform.”
He added: “It’s not going to be high, it’s not going to be glass, it’s going to have some sympathy and homage to the buildings and style we have in Altrincham.
“But what we’re going to do is have regular shop spaces that are 3,500-4,000 sq ft and designed specifically for a restaurant, bar or coffee-type offering. At the moment you have to knock through two or three buildings to get that space.
“Operators are looking for that kind of size of space. They can provide their own internal environment but you have to provide the space as a starting point otherwise they’re just not going to come. You can’t generate enough income by squeezing into 1,500 sq ft instead of 3,500.”

