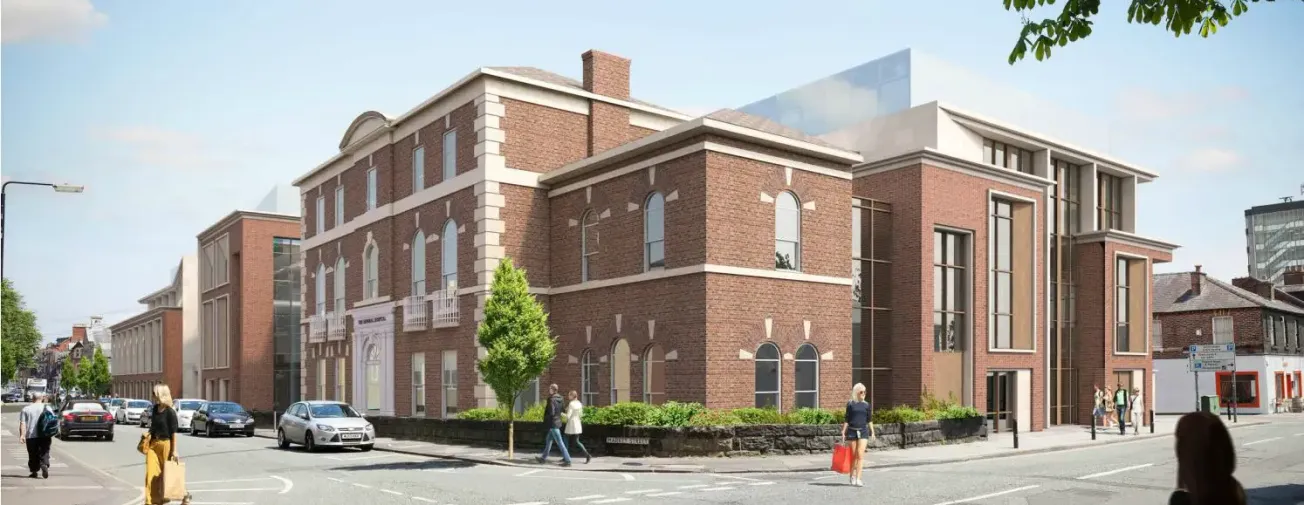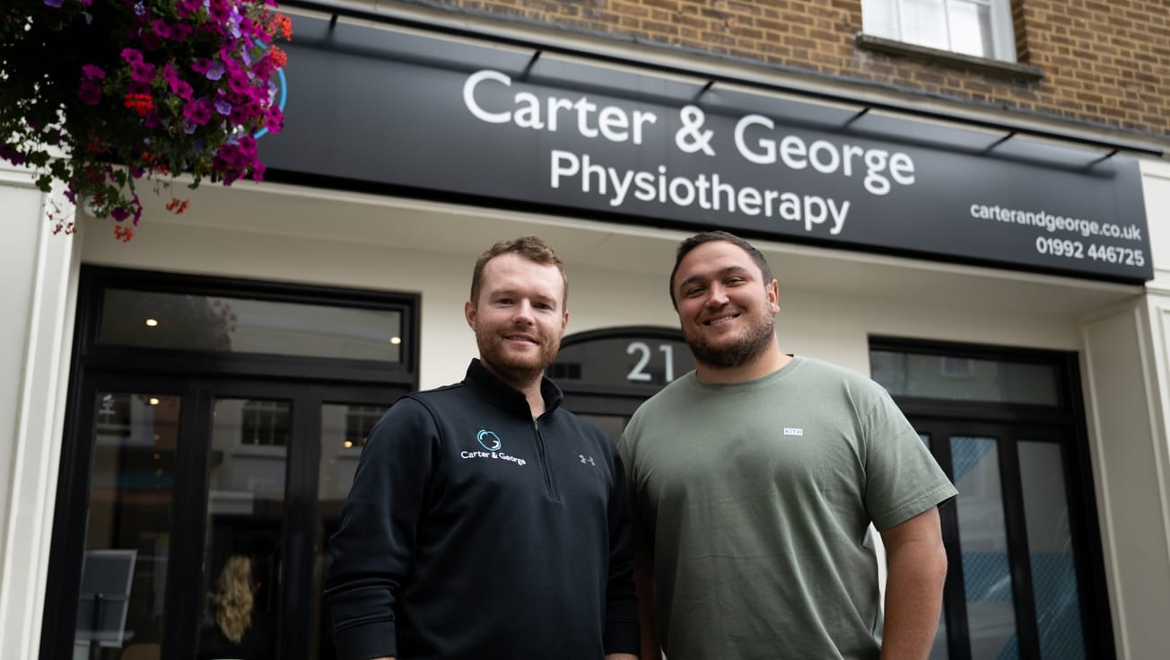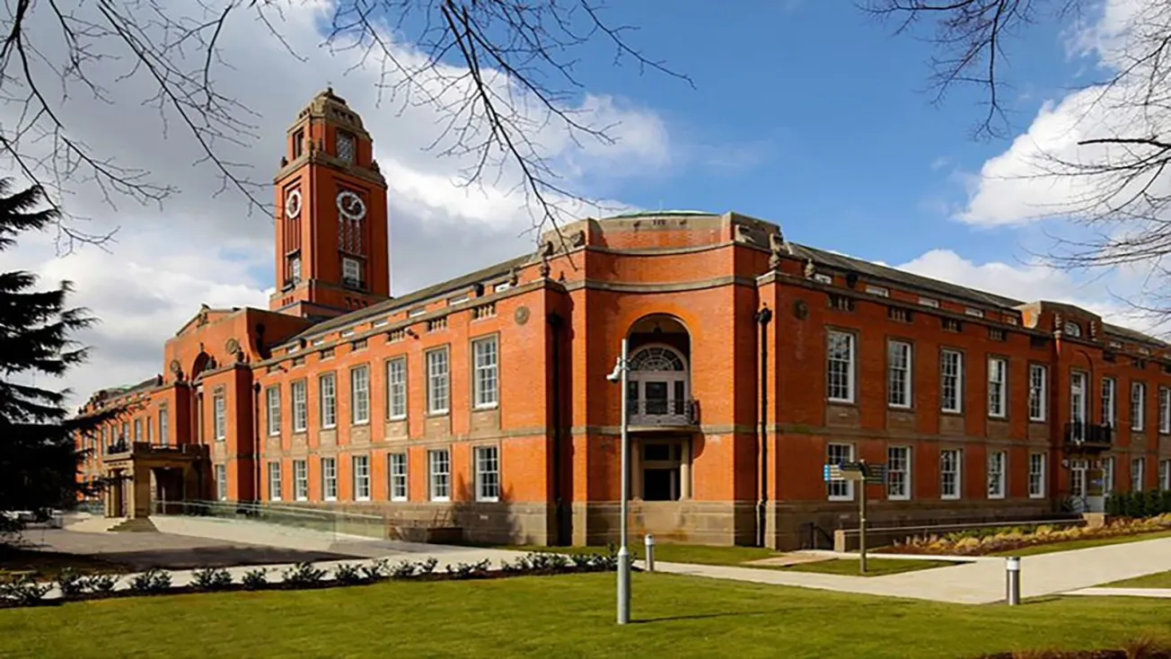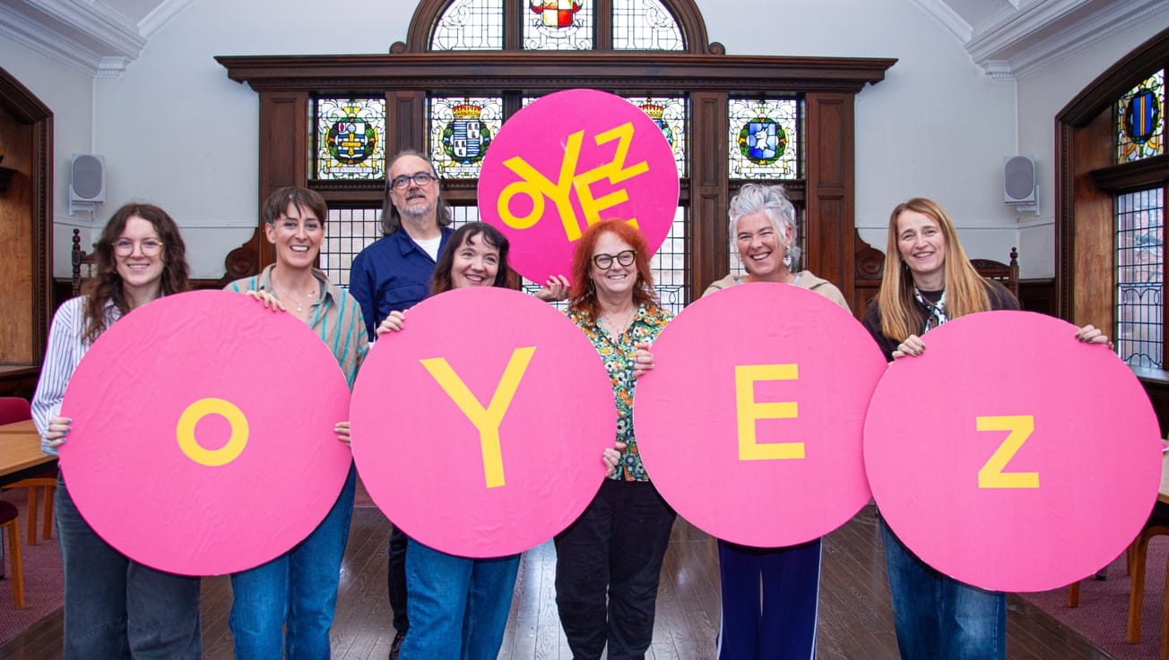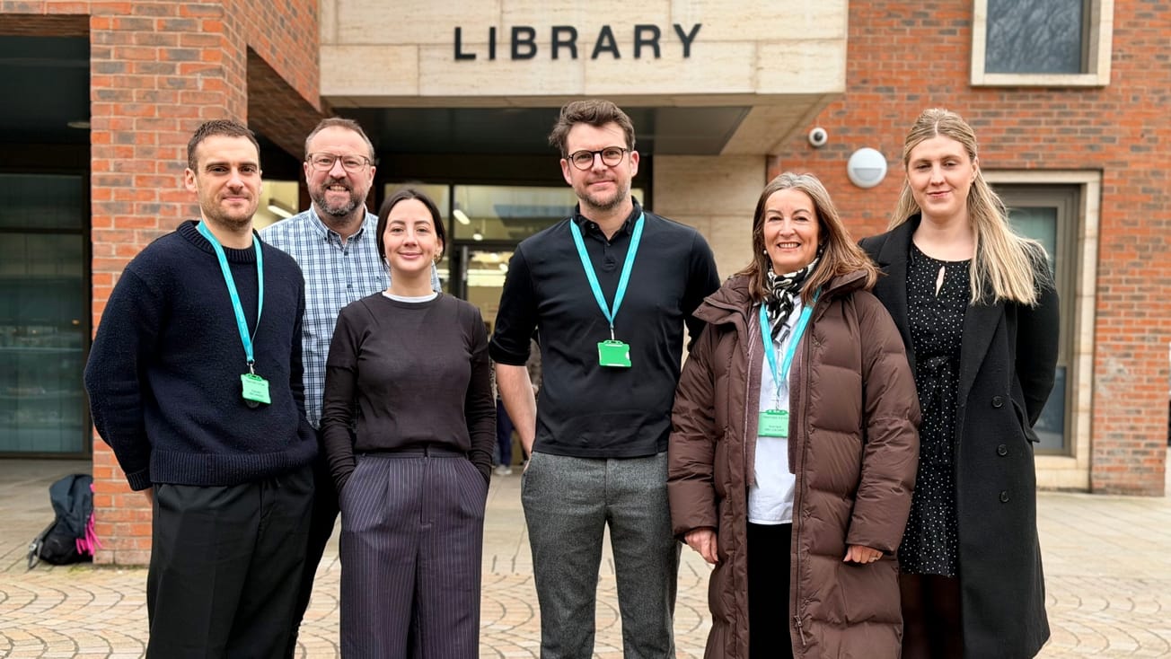More details have been released about the health centre and public square that is set to replace the former Altrincham General Hospital.
Hale-based developer Citybranch has submitted a planning application to Trafford Council on behalf of Trafford Clinical Commissioning Group.
The plans reveal that the former hospital will be completely demolished and the facade of the principal building – the only part of the original 1870s building deemed to have “architectural and cultural significance” – rebuilt in a slightly different location.
The health centre at the heart of the plans, the South Trafford Health and Wellbeing Centre, will be a four-storey development made of brickwork, stone and glass that will sit “comfortably within its urban context”.
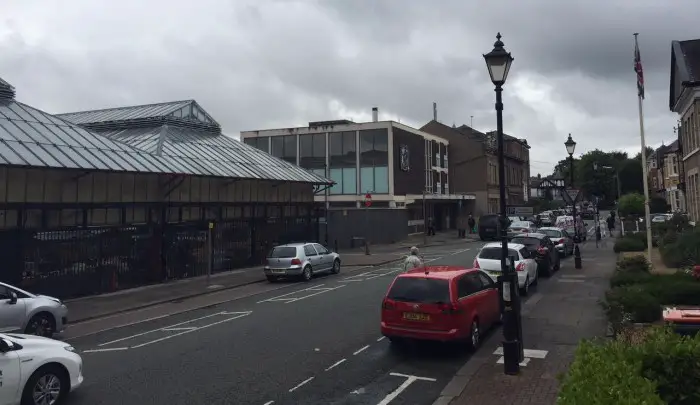
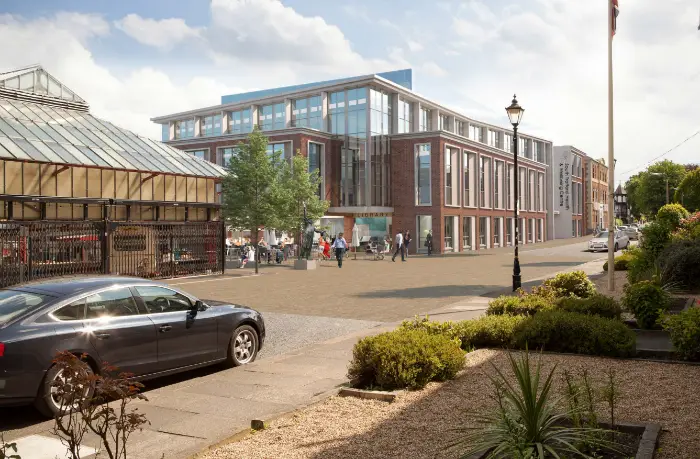
It adds that “careful consideration has been given to the scale, massing and proportions of the new development”, which will retain certain elements of the old Victorian hospital, including some bricks, the main doorway, cornices and chimneys.
The centre will comprise a main entrance and arrival area, a clinical suite with out of hours services and the facilities management department.
The ground floor will also comprise the new, 8008 sq ft Altrincham Library, relocated and downsized from its current site on Stamford New Road, and retail space.
The first floor will be occupied by three GPs’ clinics, the second floor divided between therapy services and staff facilities, and the upper floor left for plant room space to service the building and large open plan staff spaces.
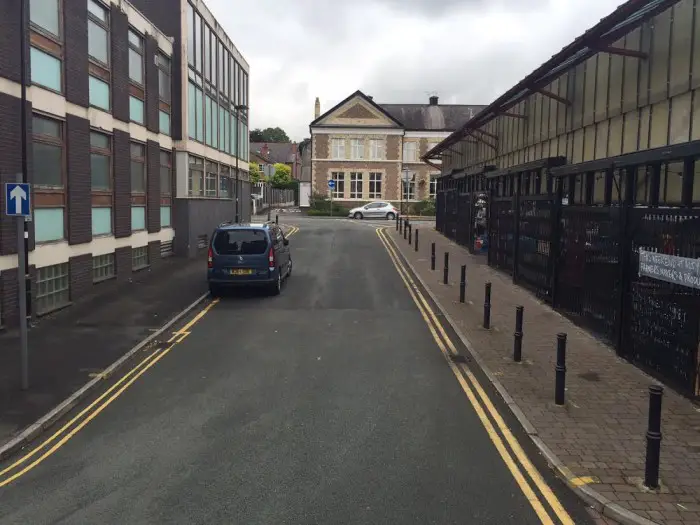
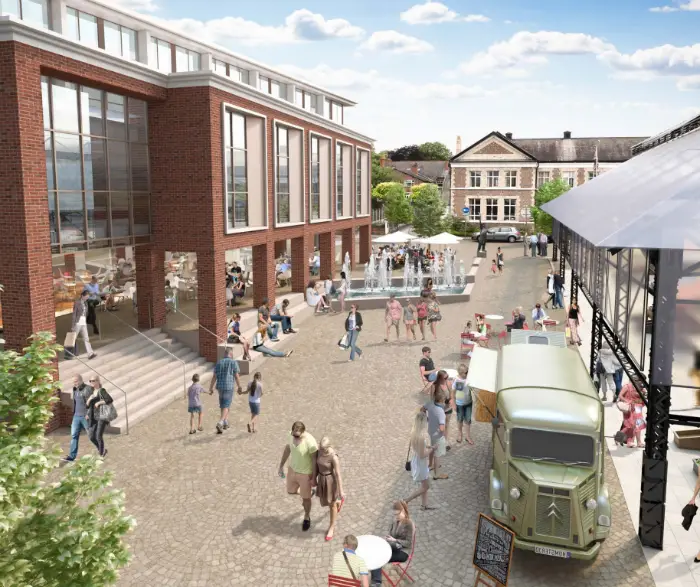
The eastern end of the building borders Pott Street, which will be completely pedestrianised under the plans and replaced with a paved area called Pott Street Square, would provide access to the new library facilities and retail units, which it says are “currently envisaged” as a pharmacy and coffee shop.
The square would also “encourage the market and adjacent bars and restaurants to animate the new square”. Limited two-way traffic would be reinstated on Greenwood Street to provide access to 100 underground car parking spaces.
Comments on the proposals – which can be read in full detail by searching for application 87009 – can be submitted until early December. An initial consultation on the plans was held in August.
A decision on the plans is expected in February.

